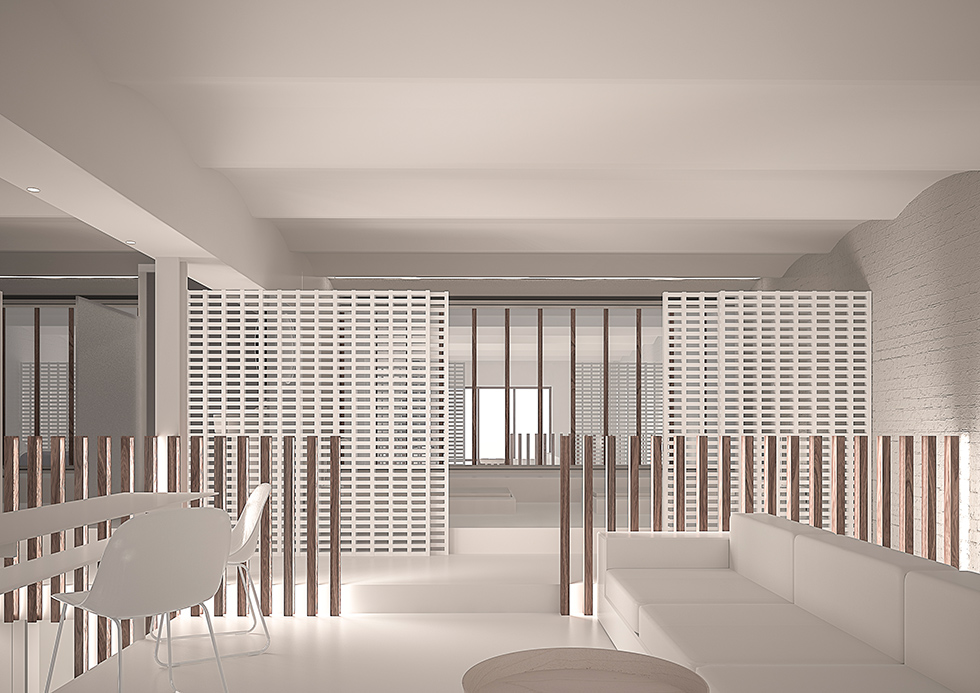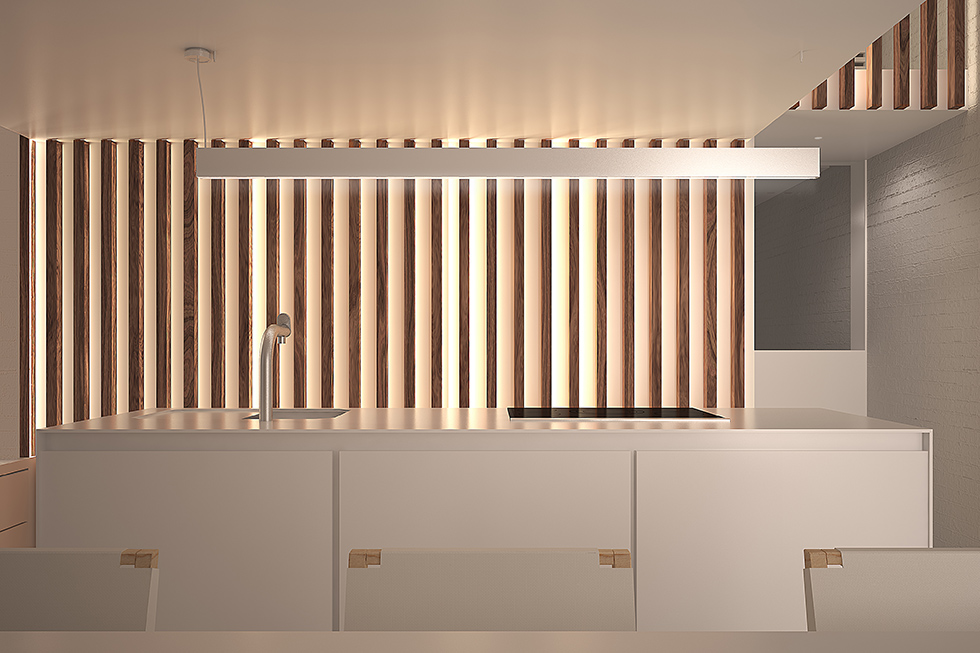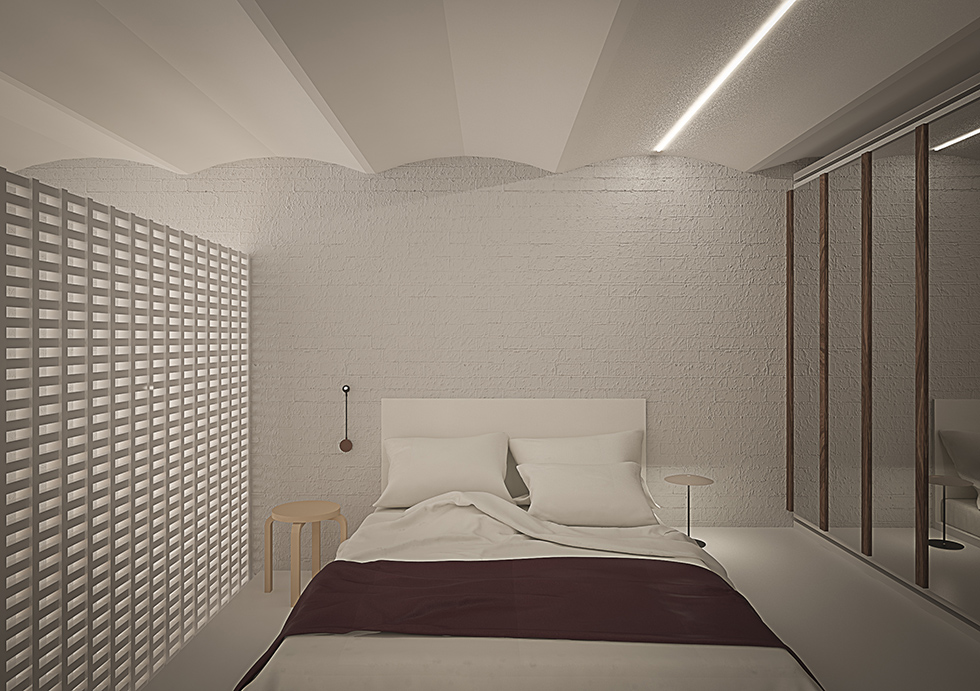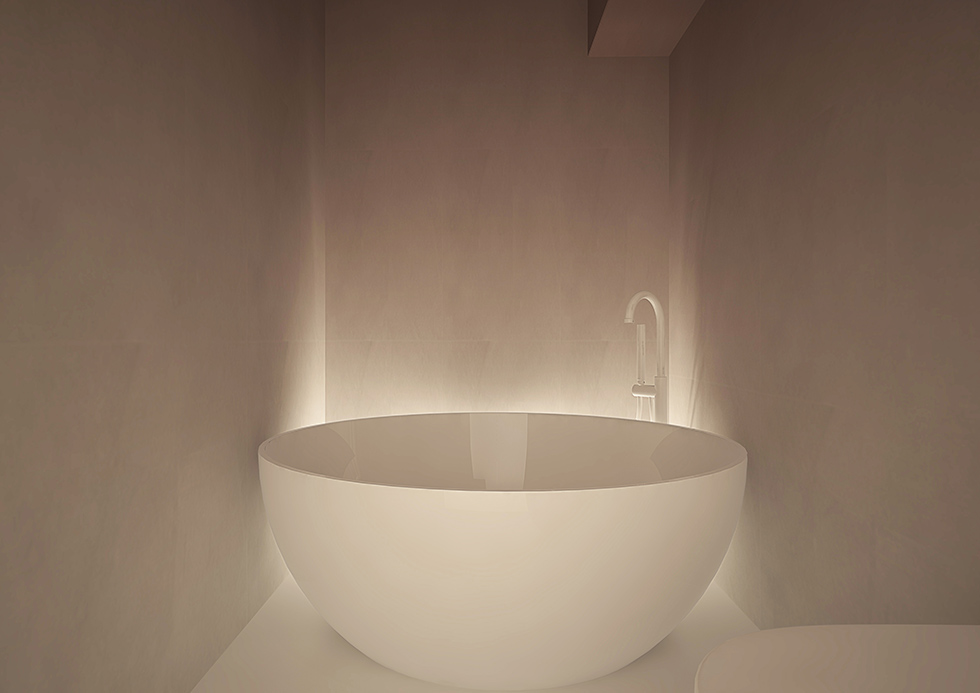Home and Workshop

The project’s two main objectives are to make the most of the natural light and develop a programme where there is a relationship between the interior and the exterior. When transferring these objectives to the initial sketches, we had the idea of creating wrought-iron work at different levels on the top floor, which become higher as they move further away from the façade, creating tiers that look at the windows. This is in such a way that when you position yourself at the rear of the building, this is the highest part, so you can enjoy the natural light and views to the exterior. Another important decision in the project was to refurbish the window that is at the height of the change of section of the exterior stairs, turning it into an access to the second floor, where the home part of the programme is developed.
As a solution for separating the different heights and rooms, we proposed different vertical planes that offer different concepts: lighting, transparency, reflection…






